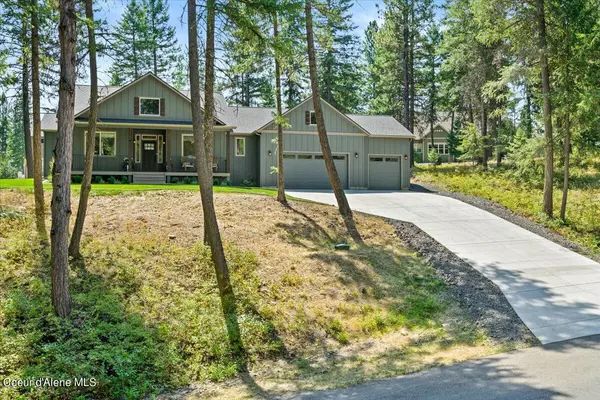For more information regarding the value of a property, please contact us for a free consultation.
Key Details
Sold Price $614,900
Property Type Single Family Home
Sub Type Site Built < 2 Acre
Listing Status Sold
Purchase Type For Sale
Square Footage 1,899 sqft
Price per Sqft $323
Subdivision Lake San Souci
MLS Listing ID 24-2664
Sold Date 05/30/24
Style Single Level
Bedrooms 3
HOA Y/N Yes
Originating Board Coeur d'Alene Multiple Listing Service
Year Built 2022
Annual Tax Amount $1,781
Tax Year 2023
Lot Size 0.310 Acres
Acres 0.31
Property Description
Welcome to 90 Sans Souci Drive, located in the picturesque Stoneridge Community. This beautiful home offers a comfortable and peaceful living experience. It sits on a spacious and well-maintained lot (0.31 acres), surrounded by lush greenery and mature trees that provide privacy and tranquility. The oversized 3-car garage has plenty of room for your vehicles and extra storage. An open-concept layout seamlessly connects the living, dining, and kitchen areas, creating an inviting space for entertaining or spending quality time with family. Large windows & vaulted ceilings flood the rooms with natural light, adding to the welcoming ambiance. Featuring 3 bedrooms, 2 bathrooms, and an office, the main suite provides a tranquil escape with its ensuite bathroom and walk-in closet. Stoneridge is known for its natural beauty, with parks, lakes, and outdoor recreational opportunities near You will also enjoy access to a recreation center with a gym, pool, courts and lounge/kitchen.
Location
State ID
County Bonner
Community Lake San Souci
Area North (Bonner & Boundary)
Zoning Recreation
Direction North on HWY 41, left on Blanchard-Elk RD, left on Stewart Dr (second entrance), right on Parkland Dr, left on San Souci, sign at the property on the right-hand side.
Rooms
Basement None, Crawl Space
Main Level Bedrooms 2
Interior
Interior Features Central Air, Dryer Hookup - Elec, Gas Fireplace, High Speed Internet, Washer Hookup
Heating Electric, Propane, Forced Air, Heat Pump, Fireplace(s), Furnace
Exterior
Exterior Feature Covered Patio, Covered Porch, Landscaping, Lighting, Open Patio, Paved Parking, Rain Gutters, Sprinkler System - Back, Sprinkler System - Front, Lawn
Parking Features Att Garage
Garage Description 3 Car
View Mountain(s), Territorial
Roof Type Composition
Attached Garage Yes
Building
Lot Description Level, Sloped, Wooded
Foundation Concrete Perimeter
Sewer Septic System
Water Community System
New Construction No
Schools
School District West Bonner - 83
Others
Tax ID RP002310080060A
Read Less Info
Want to know what your home might be worth? Contact us for a FREE valuation!

Our team is ready to help you sell your home for the highest possible price ASAP
Bought with EXP Realty
GET MORE INFORMATION




